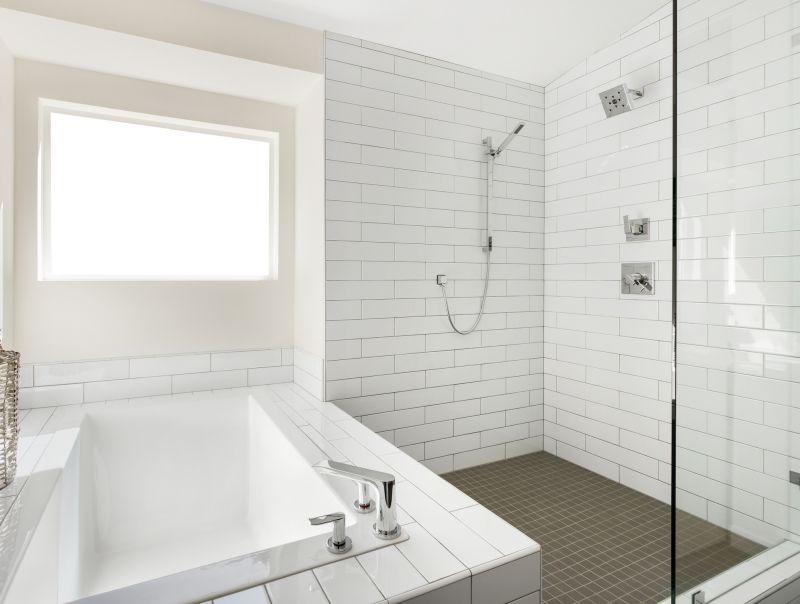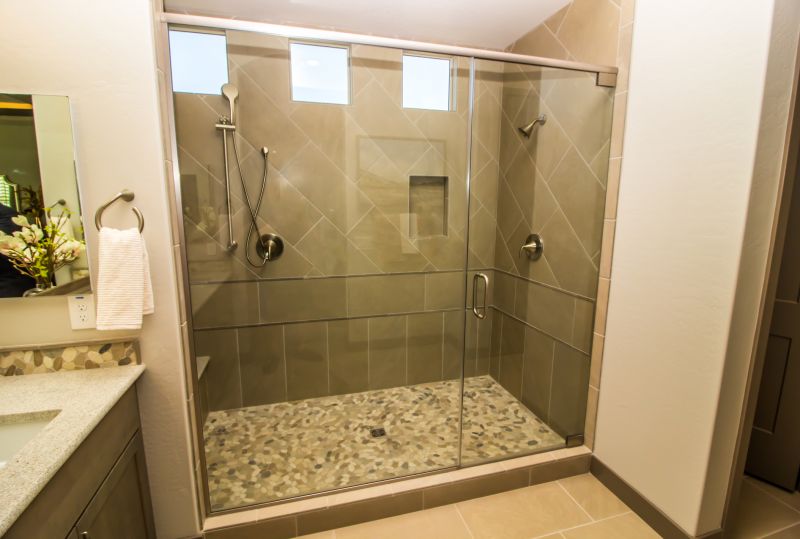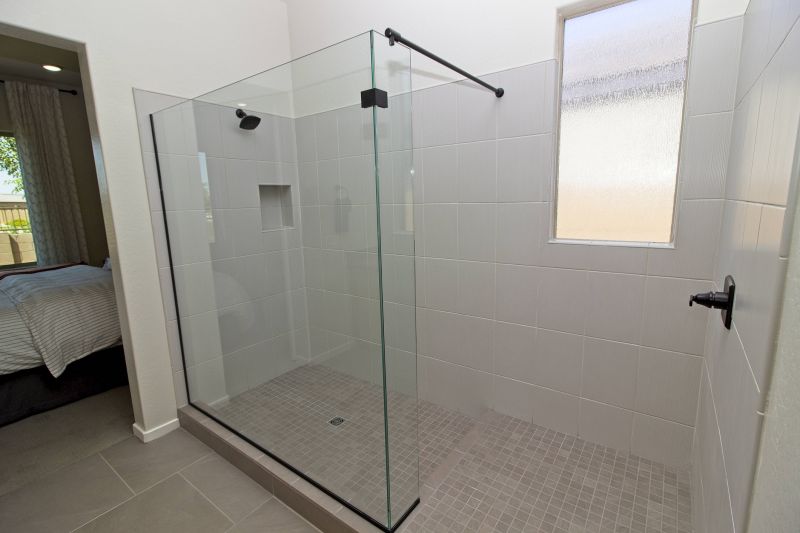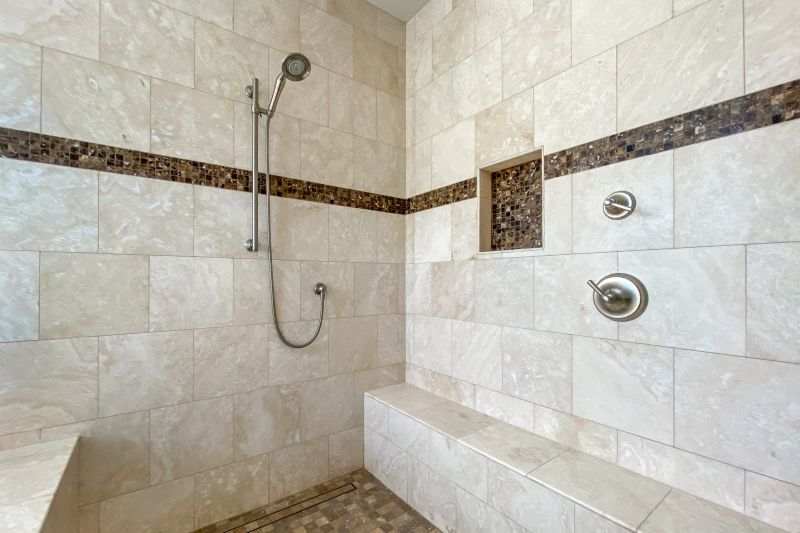Creative Shower Arrangements for Compact Bathrooms
Optimizing space in small bathrooms requires thoughtful shower layout choices that maximize functionality while maintaining aesthetic appeal. Effective designs can significantly enhance the usability of limited space, making daily routines more comfortable. Various layout options, from corner showers to walk-in designs, are tailored to fit small bathrooms without sacrificing style or convenience.
Corner showers utilize often underused space in small bathrooms, fitting neatly into a corner to free up floor area. They come in various shapes such as quarter-round or neo-angle, providing versatility in design. These layouts are ideal for maximizing space efficiency while offering a modern look.
Walk-in showers create an open, accessible feel in compact bathrooms. They often feature frameless glass doors, which visually expand the space. Incorporating built-in niches and sleek fixtures enhances functionality while maintaining a minimalist aesthetic.

This layout showcases a compact corner shower with glass panels, maximizing space without sacrificing style.

A neo-angle shower enclosure fits into a small bathroom corner, providing a sleek, space-saving solution.

A walk-in shower with frameless glass and a linear drain creates an open, airy feel in a tight space.

This layout combines a shower with a small bench and niche, optimizing storage and comfort in limited space.
| Layout Type | Ideal Features |
|---|---|
| Corner Shower | Fits into corner, saves space, customizable shapes |
| Walk-In Shower | Open design, accessible, enhances visual space |
| Neo-Angle Shower | Maximizes corner area, modern appearance |
| Shower/Tub Combo | Combines bathing and showering, space-efficient |
| Glass Enclosure | Creates a sleek look, visually enlarges the bathroom |
| Shower with Bench | Provides seating, increases functionality |
| Shower Niche | Built-in storage, reduces clutter |
| Sliding Door Shower | Space-saving door mechanism, easy access |
Selecting the appropriate shower layout for a small bathroom involves balancing space constraints with aesthetic preferences and functional needs. Corner showers are popular for their ability to fit into tight spaces, offering a clean and modern appearance. Walk-in designs, often featuring frameless glass, help to create an open atmosphere that makes the room feel larger. Incorporating features such as built-in niches and benches enhances usability without cluttering the limited space.
Design considerations also include the choice of fixtures, glass types, and door styles. Sliding doors or pivot doors can significantly impact space utilization, with sliding options being particularly effective in narrow layouts. The use of clear glass panels maintains visual openness, while frosted or textured glass offers privacy. Thoughtful placement of plumbing and fixtures ensures ease of use and minimizes obstruction within the small footprint.






